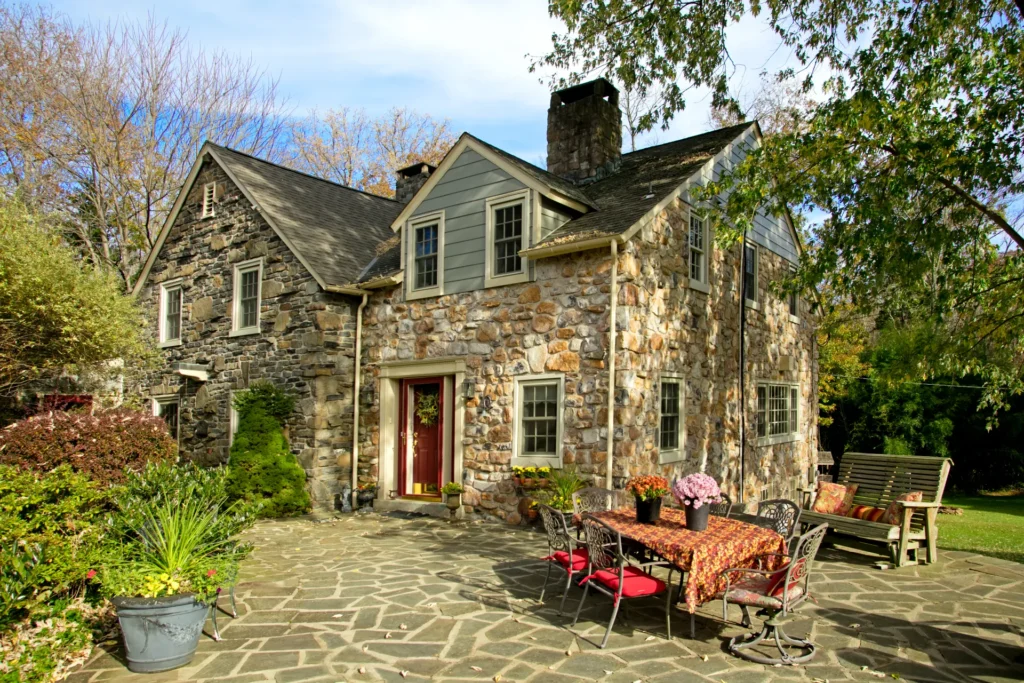You may have seen our post earlier this month about being published in Montco Magazine. This spring, we were also published in Bucks County Magazine! The article featured our “Extended Log Cabin” home remodel project, including the kitchen, master bath, bedroom, and hall bath. Read the magazine story here.
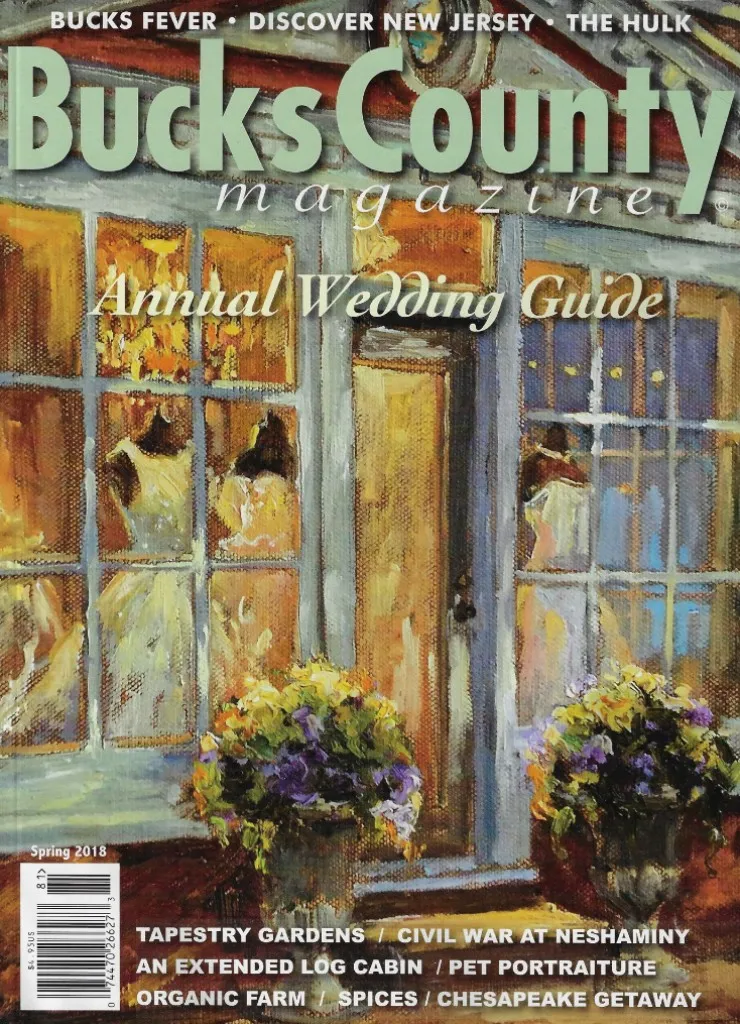
We are also incredibly proud of the kitchen remodel in particular, as we were able to give the out-of-date maple kitchen a transformative facelift. Notice the coordinating cabinet finishes, as well as the intricate corbel detail on the island. We installed the beams on the ceiling and exposed the original log home exterior wall that had been covered over by plaster. We also installed a gas fireplace and custom cabinetry, which housed a flat screen TV.
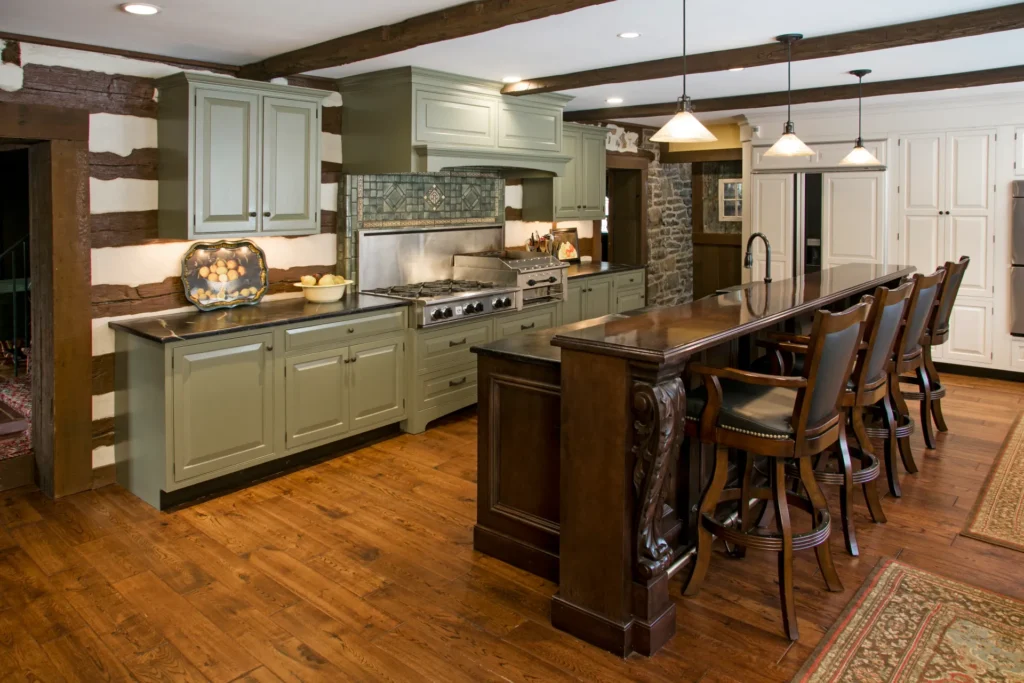
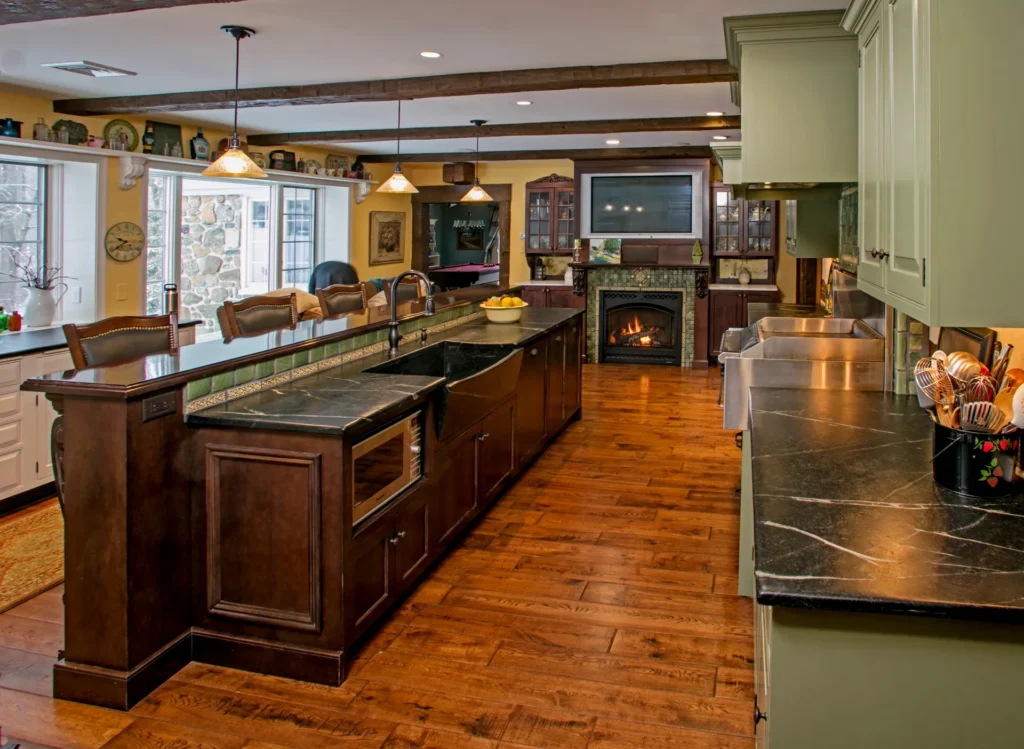
You can see in the picture below the part of the custom built-in mentioned above and the exposed logs which we cleaned up and re-chinked. We also cased the opening in reclaimed barn beams.
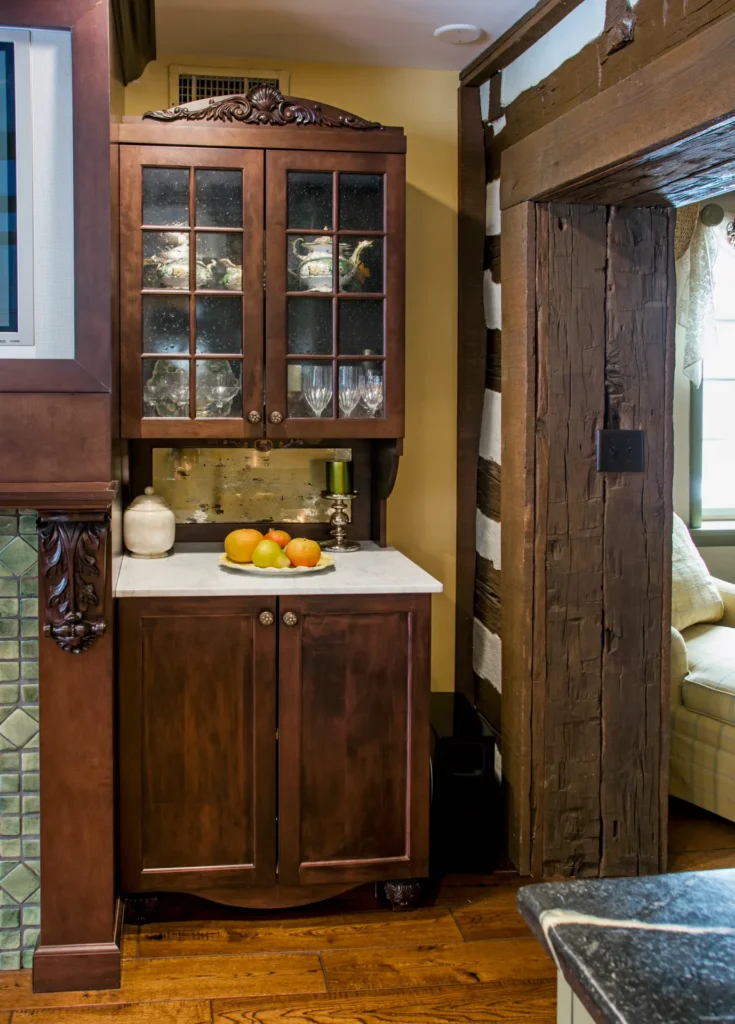
The bathroom remodel was another beautiful aspect of this project. Check out our previous blog post for details on the custom Japanese soaking tub, reclaimed wood vanity counter, and more.
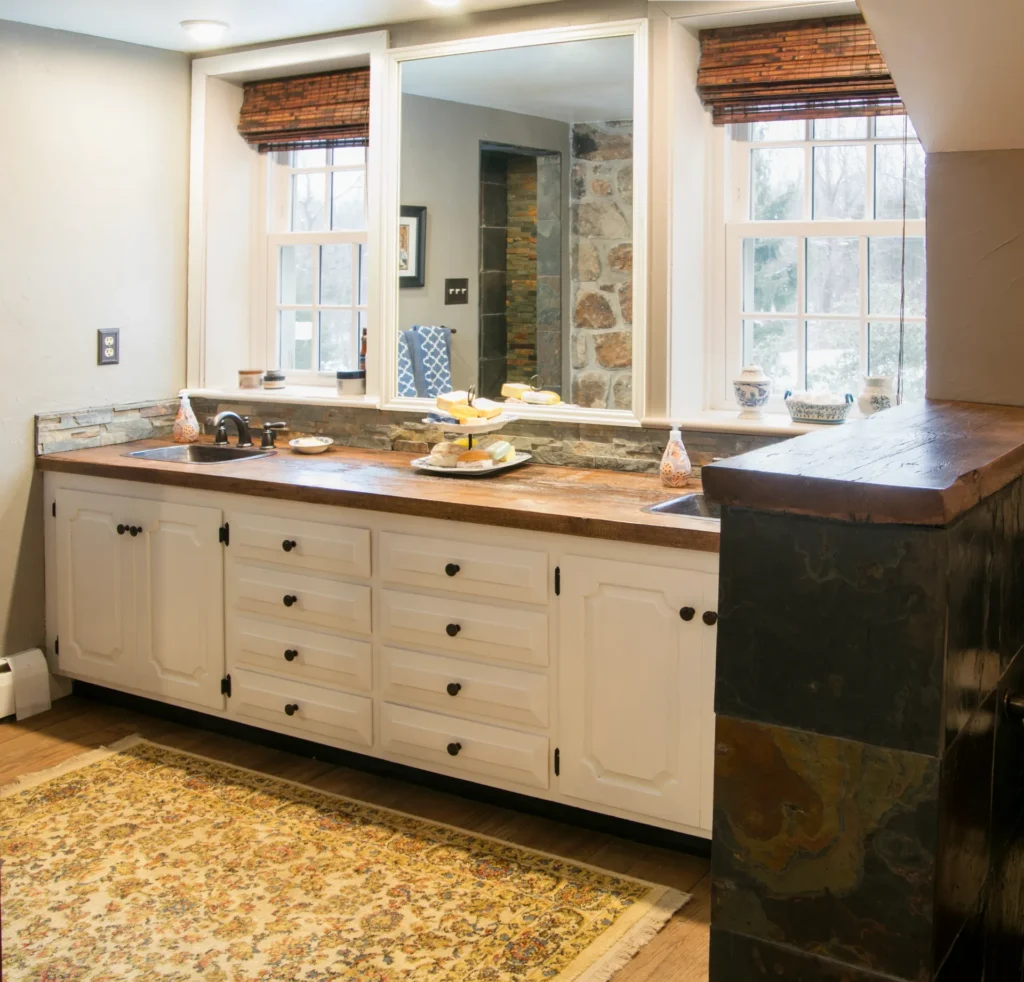
Our renovation work brought the out-of-date and out-of-style interior up to par with the incredible exterior. The home is beautifully unique inside and out, and we are proud of the finished product.
