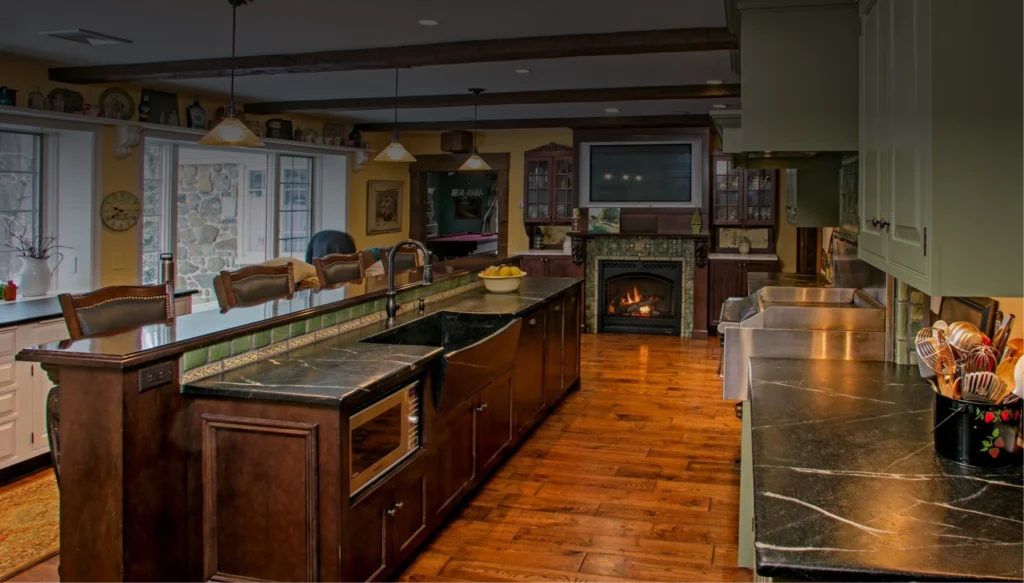A Step-By-Step Guide Through the Design & Build Process

When choosing a company for your home renovation project, the design and build process may feel overwhelming. At Aslan Design & Build, we understand that your house isn’t just a structure to you—it’s a home, the foundation of your family’s memories, gatherings, and dreams. As a family-owned business, we take each project personally, guided by […]
Key Principles for Designing Outdoor Spaces

I have many memories from growing up of sitting outside on the concrete patio, the aluminum roof over our heads. Then, as an adult, I had the experience of having my very own deck to sit on. As the years have gone by and my family has grown (eight kids and nine grandkids!), I have become […]
Advantages of Design-Build

There are two primary construction methods: the “traditional” method and the “design-build” method. Check out this graphic, created by a Design-Build outfit in Massachusetts, that illustrates the two different methods. There are many advantages to the design-build method. One-stop shop Many clients appreciate having a single organization responsible for all aspects of the project. At Aslan Interiors, we do […]
The Design & Build Process

At Aslan Interiors, our design and build process occurs in multiple phases. Here’s what it might look like for a typical client to work with us from design to completion of the project. Initial Meeting Jeff Whitted, principal designer and owner of Aslan Interiors, meets with our clients personally, getting to know them and their […]
“Extended Log Cabin” Featured in Spring 2018 Bucks County Magazine

You may have seen our post earlier this month about being published in Montco Magazine. This spring, we were also published in Bucks County Magazine! The article featured our “Extended Log Cabin” home remodel project, including the kitchen, master bath, bedroom, and hall bath. Read the magazine story here. We are also incredibly proud of the kitchen remodel […]
Farmhouse Chic Project Featured in Montco Magazine

Our recent “Farmhouse Chic” home remodeling project was published in the Spring 2018 edition of Montco Magazine! Read the story here. The project had many dimensions: kitchen, powder room, dining room, living room, and foyer. The kitchen involved the design of a custom island with black rub-through finish. Notice one of our signature distressed finishes on the built-in […]
