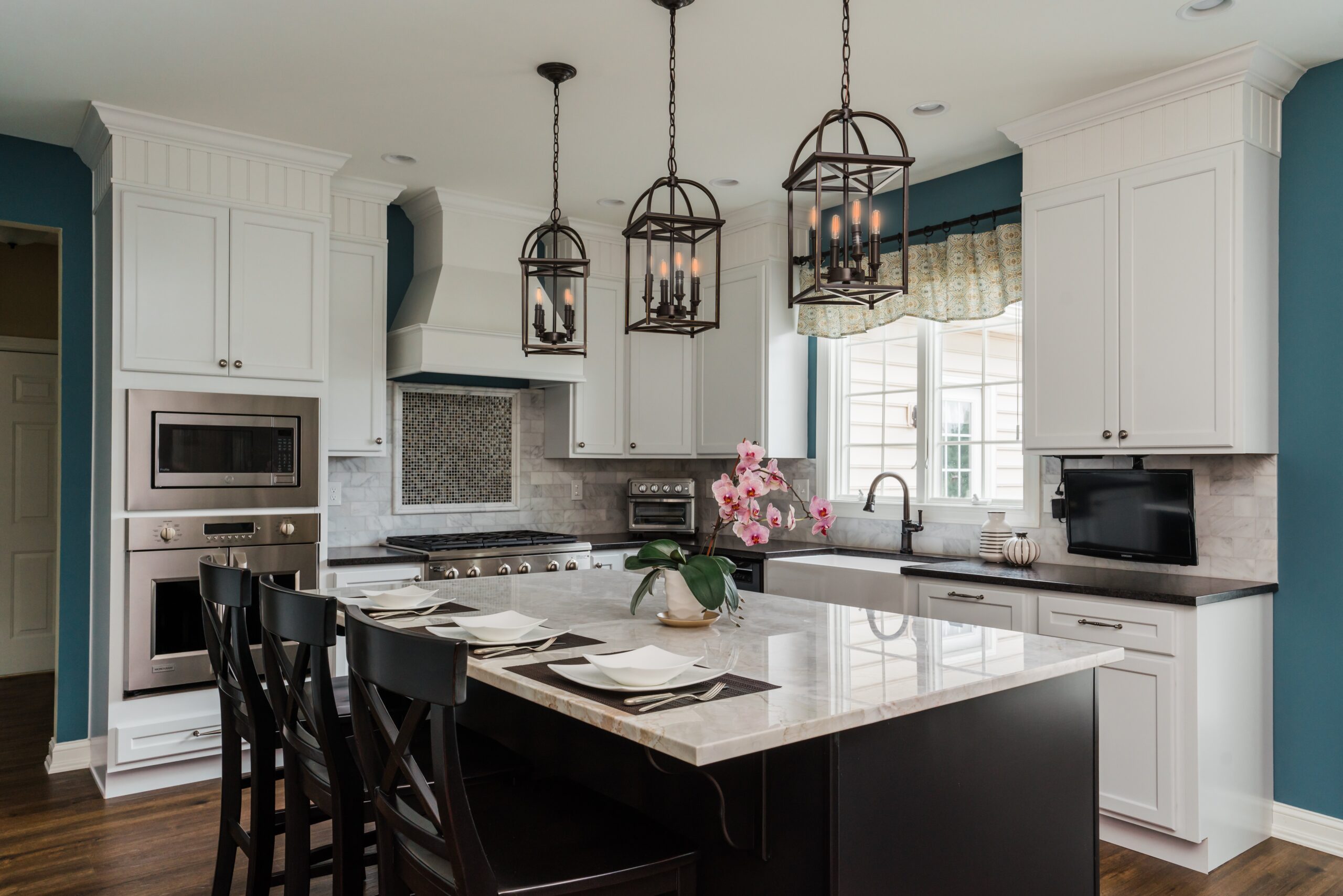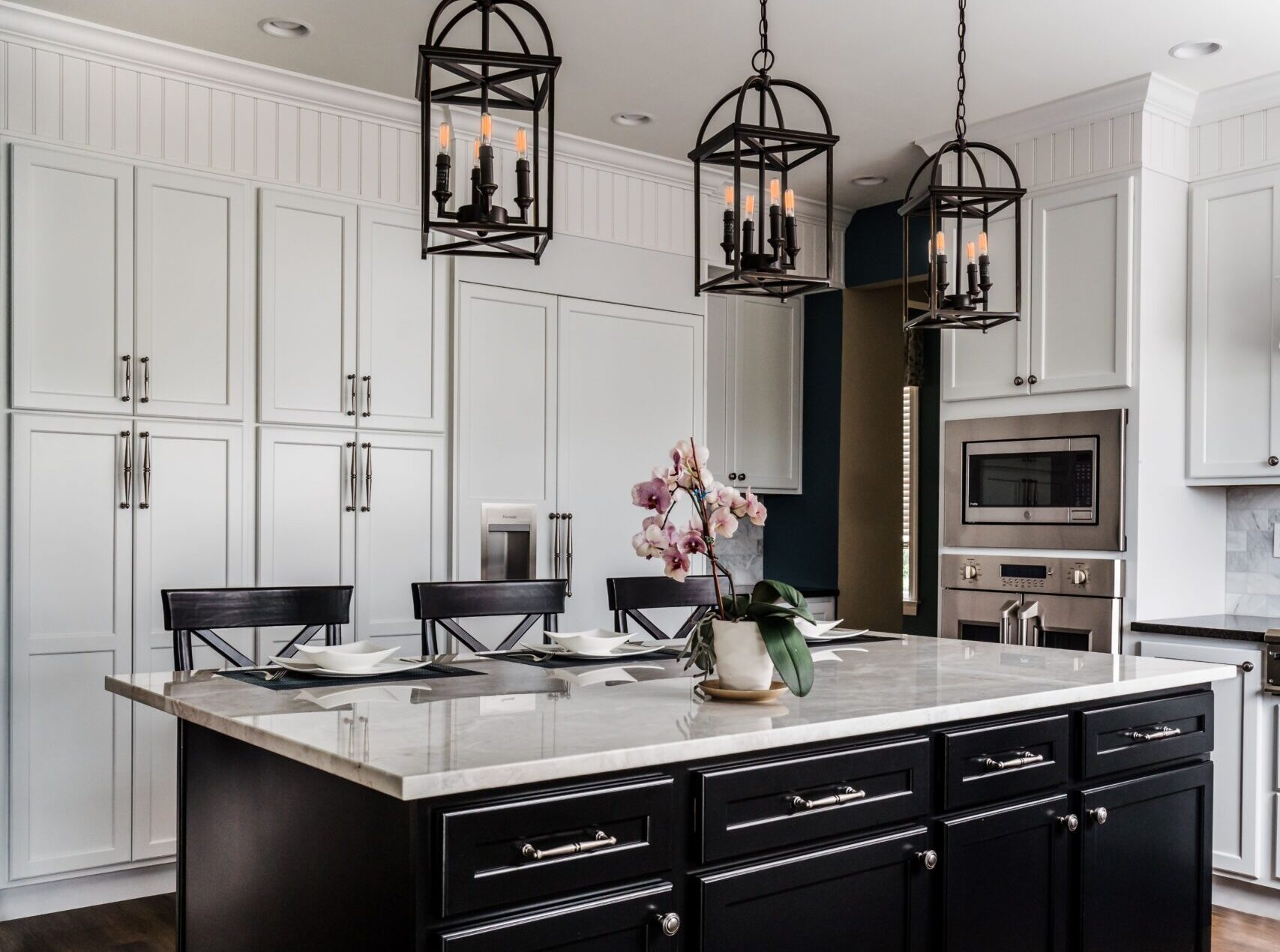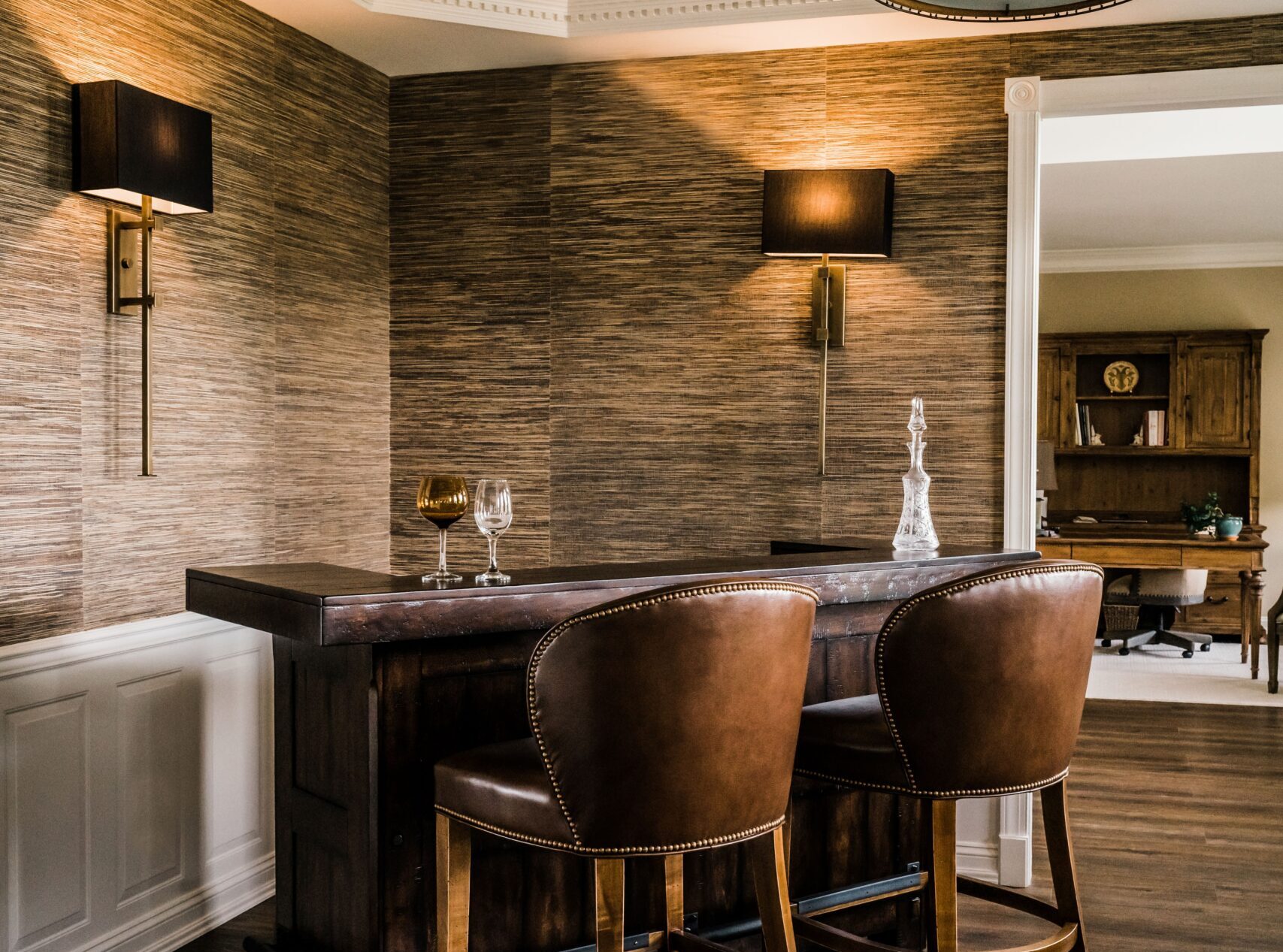
Project Location : Harleysville, PA
Timeline : 3 Months
Budget : $190,000
Scope : Full kitchen and living area renovation with structural modifications, custom finishes, and curated design details.

The homeowners loved their space but struggled with its outdated design and inefficient layout. The two-tier island cut into usable prep space, a large structural post blocked the view into the sunroom, and the oak cabinetry dated the entire home.
On top of that, the existing pantry took up valuable cabinetry real estate, and the cooktop lacked proper exterior ventilation. Our clients wanted a kitchen that felt open, bright, and connected — one that blended modern function with timeless transitional style.

To achieve the homeowners’ vision, we reimagined the entire footprint of the kitchen and surrounding living areas. A massive LVL beam replaced the obstructive post, opening up sightlines into the sunroom and instantly creating a sense of spaciousness.
We introduced custom glass mullion cabinet doors, statement lighting, and bold finishes to add personality while maintaining an elegant, cohesive design. A new single-level island became the centerpiece of the kitchen, pairing functionality with visual drama. Throughout the space, updated window treatments and custom furniture elevated both comfort and style.
Statement Granite Island — A striking, unique slab that commands attention while serving as the heart of the kitchen for cooking, entertaining, and gathering.
Custom Mullion Cabinet Doors — Elegant glass panels flank the range, showcasing curated dishware and adding depth to the cabinetry design.
Bold Accent Lighting — Blue Pierrepont pendant fixtures bring energy and character while complementing the soft, neutral tones of the surrounding finishes.
Seamless Flooring Flow — New Masland Trucore Prime LVP in Dove Oak unifies the kitchen and living room while adding warmth and durability.
Curated Furnishings & Treatments — Custom furniture and window treatments were thoughtfully integrated to tie the entire open-concept space together.

Cabinetry : Jim Bishop, Off-White Juno Doors with Custom Mullion Panels
Counters : Quartzite
Lighting: Currey & Co. Pierrepont Small Blue Pendants
Backsplash : Qualis Ceramica Miami Surfside White Subway Tile
Hardware : Top Knobs Ascendra Pulls in Honey Bronze
Sink : Nantucket Farmhouse Sink
Faucet : Brizo Rook in Luxe Gold
Flooring : Masland Trucore Prime LVP, Dove Oak
Sliding Door : Provia Endure Vinyl by Alderfer Glass
Paint : Sherwin-Williams Debonair (SW9139)
Appliances : Café, purchased from Keiffers
Installation Partners : Everbuild Cabinetry, Kulp Tile Backsplash Installation


The Harleysville Transitional Kitchen is now a seamless fusion of form, function, and artistry. The open-concept design transforms the way the homeowners live and entertain, while the thoughtfully chosen finishes add an elevated, luxurious feel.
From the bold blue pendants to the handcrafted glass cabinetry, this kitchen tells a story of customization, creativity, and modern living — a timeless space designed to evolve with the family for years to come.
Posted onTrustindex verifies that the original source of the review is Google. I have worked with Jeff and his team for over 20 years. They are very knowledgeable and have a great passion for their work. Would highly recommend you give them a call!Posted onTrustindex verifies that the original source of the review is Google. Aslan has done multiple projects in our home. We started with a kitchen reno that was a complete gut job right after the pandemic. They met with us to learn our style and then designed the perfect kitchen for us. During the renovation, they communicated often and kept closer to schedule than I have ever experienced. If there was a delay because of supply chain issues, we knew exactly what was going on. The team was clean and respectful and truly minimized the inconvenience of living through a renovation in the center of our home. The guys felt like part of the family by the end, and the results were beautiful. Just after that renovation finished, we had a fire in our home that caused extensive smoke damage through our entire second floor. Jeff and Ryan swung into action. They got a dumpster and a team at our house the next day!! They helped us through the insurance process and once again did a beautiful job of renovating our home. Their professionalism was deeply appreciated given the circumstances, and they once again minimized the inconvenience of a reno. So when it was time to finish our basement, there was no one else we would have trusted to do the job.Posted onTrustindex verifies that the original source of the review is Google. Aslan helped me with the design of my farmhouse kitchen and I couldn’t be happier with the end result! They really helped me transition my kitchen into a contemporary style while maintaining its original features. They were so pleasant to work with, patient with my questions, and efficient and timely in getting the work done. I highly recommend them!Posted onTrustindex verifies that the original source of the review is Google. Aslan completed a big project for us in 2020. They lifted the roof off of an older one-story addition, extended the footprint of that addition with a new foundation, and built a second floor master suite above the original addition. They also built a full new deck off of the back of the addition and poured a new driveway. There were some unexpected hiccups, starting with the Covid shut-down of all construction after they had already started demolition! They were very communicative and resumed work as soon as the government allowed. Later in the project, we didn’t like some baseboards they had already installed. They listened, removed them, and replaced them to our specifications. Overall we were very satisfied with the project. Their design team came up with a really pretty product and palette plan for our new master bath. We kept every suggestion and still love it. Although it was not inexpensive, we could always count on them for responsiveness, quality, and integrity. Our kids were little at the time and we always felt comfortable with all of their workers- no worries on what they might overhear, which was a big deal since they were in our space for a few months!Posted onTrustindex verifies that the original source of the review is Google. Aslan Design and Build did an excellent job with our new kitchen. I highly recommend working with Jeff and his team. They are professional and very reliable. We are currently using them for a second project. They are a wonderful team to work with!!!"Posted onTrustindex verifies that the original source of the review is Google. Ryan helped me develop a plan to improve my house at no charge. We ended up not proceeding due to our budget and changing goals, but he provided thorough analysis, points to consider, and budget pricing. We hope to work with them in the future on a project that comes to fruition!Posted onTrustindex verifies that the original source of the review is Google. Great people to work with! They installed flooring in the food pantry area that I direct. We wanted to stay open during this project and they were super accommodating with our very crazy schedule. The installation was top notch and has survived extremely heavy foot traffic. We are pleased with Alan’s service!Posted onTrustindex verifies that the original source of the review is Google. Working with the Aslan Design and Build team was an awesome experience. The design process was efficient, and, being a very visual person, I really appreciated the 3D renderings Ryan was able to provide. Jeff and Ryan were amazing at making our vision for our space come to actual construction plans and their team made it come to life. The design consultation was thorough and I felt they really listened to us and heard what our needs and wants were. Every step of the way they were available and willing to answer any questions. Additionally, it was made clear that they wanted to make us the space WE wanted - they were full of suggestions and ideas but not pushy about anything. It’s clear they are passionate about what they do and love turning common rooms into special living spaces with character, function and durability. Every member of the team we worked with was respectful of our home, knowledgeable, dependable and skilled. I would highly recommend Aslan Design and Build to anyone and look forward to working with them again in the future!Posted onTrustindex verifies that the original source of the review is Google. I have employed the services of Aslan Design and Build on numerous occasions over the years from redecorating, to building out our basement, to updating our bathrooms. I have always found the designers and other employees to be very professional, exceptionally gifted designers and - now this is rare - they clean up after themselves. I would highly recommend their services.
Your kitchen should inspire you every day — not just serve as a place to cook. If you’re ready for a space that blends stunning design with functional living, we’d love to bring your vision to life.