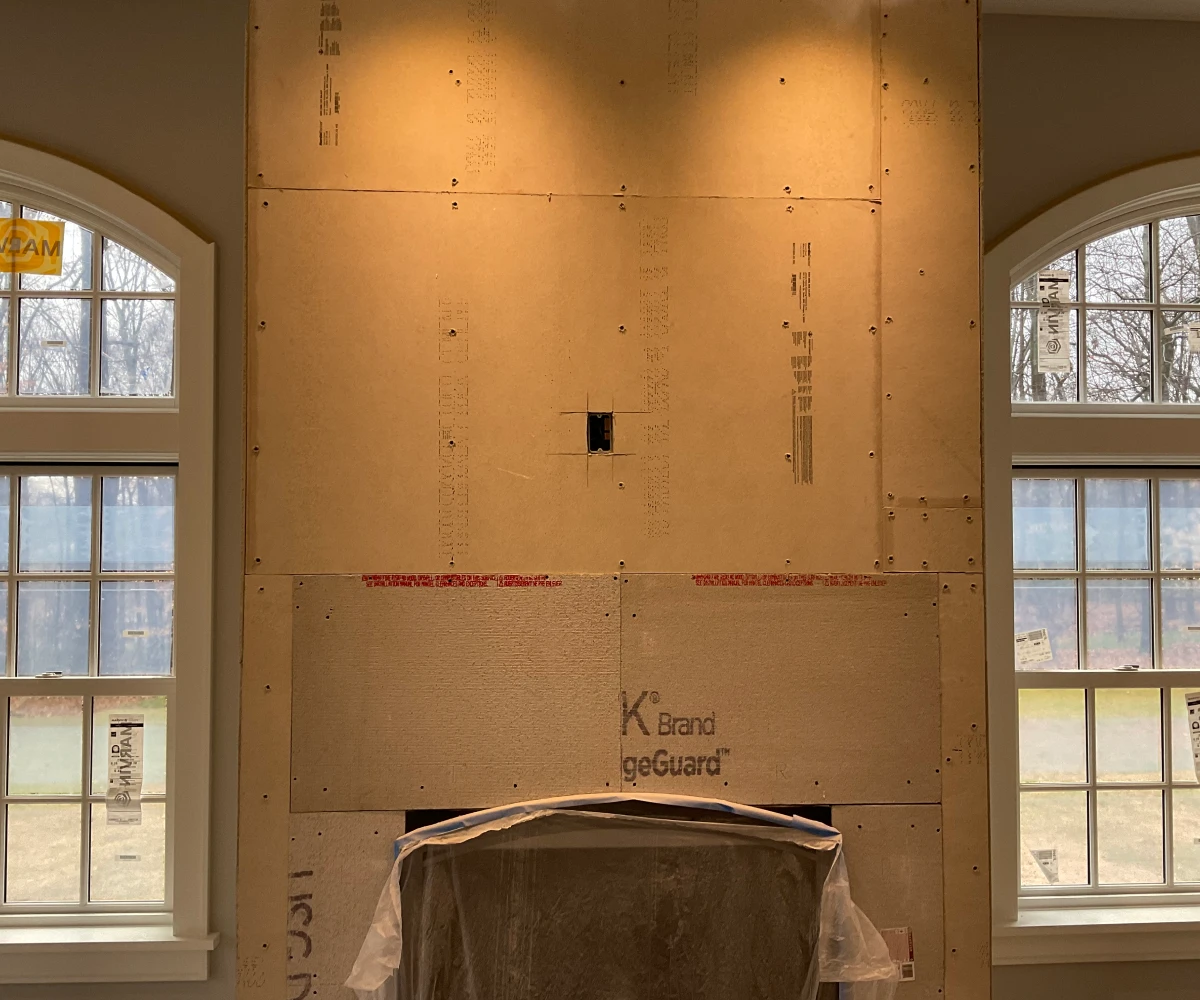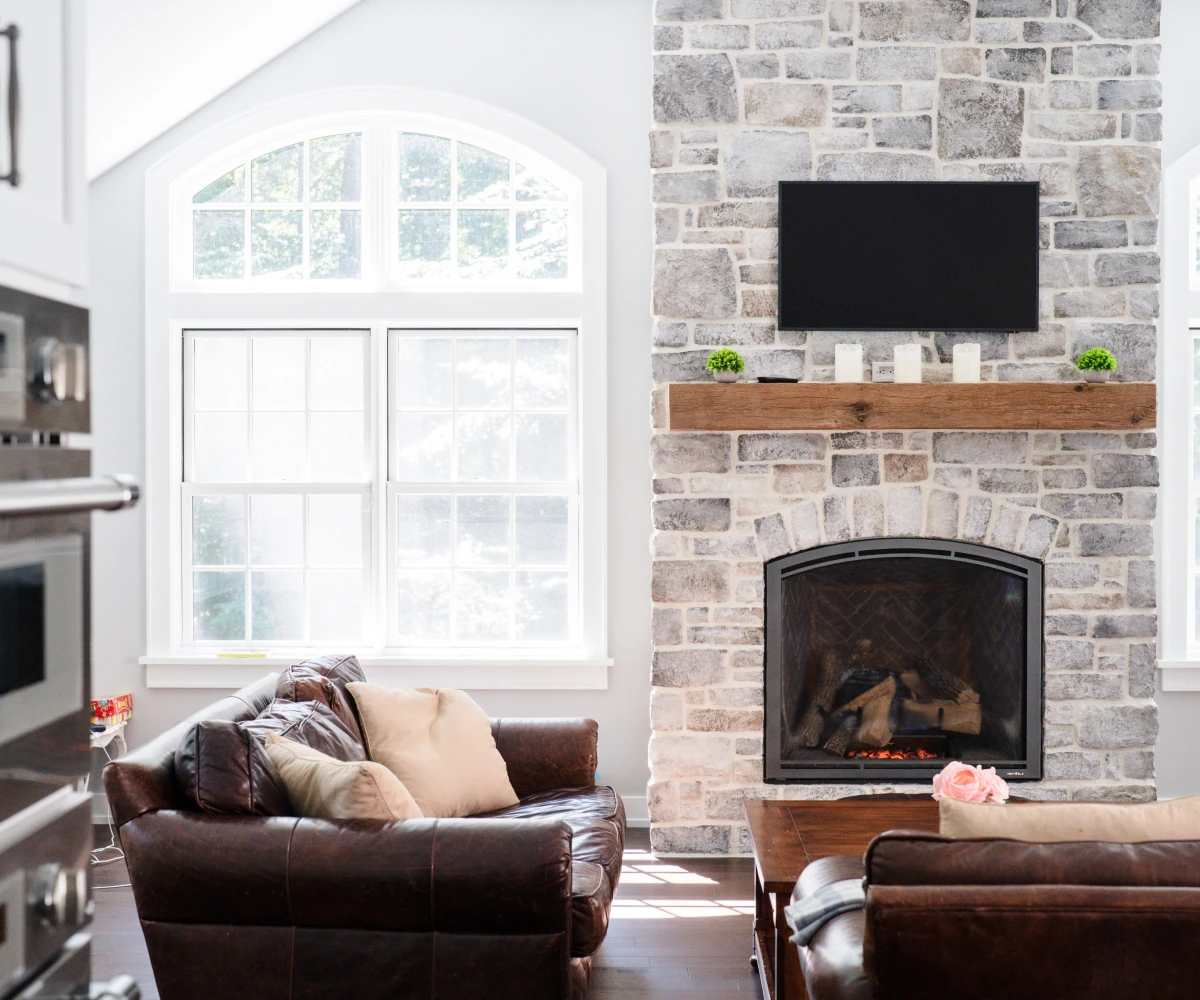A Complete Luxury Transformation With a Two-Story Addition and Open-Concept Living
Project Location : Radnor, PA
Project Type : Whole Home Remodel + Two-Story Addition
Timeline : 12 Months
Budget : $900,000
This project completely transformed the home from a closed-in, outdated layout into a stunning open-concept design with a two-story addition that redefined both function and style. The remodel expanded the footprint, created a vaulted-ceiling family room, added a spacious master bathroom, and modernized finishes throughout.
From structural engineering to custom cabinetry and premium material selections, every detail was carefully designed to combine timeless beauty with modern functionality.
Before the remodel, the home felt disconnected, dated, and limited by its existing layout:
A closed-in floor plan without flow between spaces
A small kitchen footprint that restricted functionality
A compact, outdated master bathroom lacking comfort
No large family room for gatherings or entertaining
Dated finishes and fixtures throughout the entire home
The goal was to reimagine the home entirely — creating more space, improving natural light, and blending high-end finishes with transitional design.
We executed a full-scale renovation and two-story addition designed to enhance livability, improve aesthetics, and create a seamless connection between each space.
Installed multiple steel and LVL beams to completely open the first floor and achieve a true open-concept design
Built a two-story addition to enlarge the master bathroom and create a vaulted-ceiling family room
Installed prefinished engineered white oak floors throughout for durability and timeless appeal
Designed and built full custom cabinetry for the kitchen, bathrooms, and living spaces
Upgraded all windows, doors, and hardware with premium materials for performance and aesthetics
Integrated cohesive finishes across every space for a modern, transitional look
This remodel involved reimagining multiple areas of the home, each carefully designed with custom details and premium materials.
A spa-like retreat combining functionality with elegance.
Vanity: James Martin Bristol with Carrara top
Tub : Signature Hardware Kepler Freestanding Tub
Faucet & Hardware : Signature Hardware Beasley in Polished Nickel
Towel Rack : Amba Heated Towel Rack
Floor Tile : Qualis Ceramica Sorrento Onyx
Shower Glass : Heavy Frameless by Alderfer Glass
Windows : Marvin Elevate Windows
Doors : Baldwin Reserve Federal Lever on Freedom Millwork Masonite Doors
Why it matters: The enlarged footprint allowed us to create a luxury master suite experience with layered finishes and spa-quality amenities.

The heart of the home — redesigned for cooking, gathering, and entertaining.
Cabinetry : Full Custom Full Overlay by New Holland Cabinets
Counters : Quartzite Island & Perimeter Surfaces
Faucets : WaterStone Antique Pewter Main + Beverage Faucets
Sink: : Nantucket Apron-Front Farm Sink
Appliances : Thermador & XO Beverage Centers from Kieffers
Hood : Copperhoods Gunmetal Hood Surround
Windows : Marvin Elevate
Backsplash : Kulptile custom installation with Qualis Ceramica Subway Tile
Flooring : Superior White Oak Prefinished Hardwood purchased at City Floor Supply
Installation : Everbuild for cabinetry
Why it matters: By expanding the kitchen footprint and integrating bold custom details, we created a chef-worthy kitchen built for everyday living and entertaining.

Designed for connection and relaxation.
Fireplace : True 36” Direct Vent Gas with Tranquil Greige Herringbone Refactory from Ambler Fireplace
Stone : Eldorado Grand Banks Limestone Veneer from Ambler Coal Supply
Beam : Reclaimed Wood Mantel
Windows : Marvin Elevate
Flooring : Superior White Oak Prefinished Hardwood
TV : Samsung “The Frame” for a clean, modern look
Paint: Sherwin-Williams Passive SW7664
Why it matters: The vaulted ceilings and layered finishes created a dramatic focal point, making the family room the heart of the home.

A clean, timeless look to complement the home’s interior upgrades.
Siding : Allura Board & Batten
Paint : Sherwin-Williams Snowbound SW7004
Windows : Marvin Elevate

A simple, refined refresh to match the home’s overall design language.
Vanity : James Martin Bristol with Carrara top
Hardware : Signature Hardware Beasley in Polished Nickel
Flooring: Superior White Oak Prefinished Hardwood


By opening the layout, adding a two-story addition, and integrating high-end finishes, this remodel completely redefined the way this family lives, entertains, and connects in their home.



Open-Concept Living : Removed barriers and created seamless flow across the entire first floor
Expanded Master Suite: A spa-like bathroom designed for everyday luxury
Vaulted Family Room: A dramatic, light-filled space perfect for entertaining
Chef-Inspired Kitchen: Custom cabinetry, quartzite counters, and high-end appliances elevate functionality
Modernized Finishes: Cohesive design and premium materials throughout the home
Posted onTrustindex verifies that the original source of the review is Google. I have worked with Jeff and his team for over 20 years. They are very knowledgeable and have a great passion for their work. Would highly recommend you give them a call!Posted onTrustindex verifies that the original source of the review is Google. Aslan has done multiple projects in our home. We started with a kitchen reno that was a complete gut job right after the pandemic. They met with us to learn our style and then designed the perfect kitchen for us. During the renovation, they communicated often and kept closer to schedule than I have ever experienced. If there was a delay because of supply chain issues, we knew exactly what was going on. The team was clean and respectful and truly minimized the inconvenience of living through a renovation in the center of our home. The guys felt like part of the family by the end, and the results were beautiful. Just after that renovation finished, we had a fire in our home that caused extensive smoke damage through our entire second floor. Jeff and Ryan swung into action. They got a dumpster and a team at our house the next day!! They helped us through the insurance process and once again did a beautiful job of renovating our home. Their professionalism was deeply appreciated given the circumstances, and they once again minimized the inconvenience of a reno. So when it was time to finish our basement, there was no one else we would have trusted to do the job.Posted onTrustindex verifies that the original source of the review is Google. Aslan helped me with the design of my farmhouse kitchen and I couldn’t be happier with the end result! They really helped me transition my kitchen into a contemporary style while maintaining its original features. They were so pleasant to work with, patient with my questions, and efficient and timely in getting the work done. I highly recommend them!Posted onTrustindex verifies that the original source of the review is Google. Aslan completed a big project for us in 2020. They lifted the roof off of an older one-story addition, extended the footprint of that addition with a new foundation, and built a second floor master suite above the original addition. They also built a full new deck off of the back of the addition and poured a new driveway. There were some unexpected hiccups, starting with the Covid shut-down of all construction after they had already started demolition! They were very communicative and resumed work as soon as the government allowed. Later in the project, we didn’t like some baseboards they had already installed. They listened, removed them, and replaced them to our specifications. Overall we were very satisfied with the project. Their design team came up with a really pretty product and palette plan for our new master bath. We kept every suggestion and still love it. Although it was not inexpensive, we could always count on them for responsiveness, quality, and integrity. Our kids were little at the time and we always felt comfortable with all of their workers- no worries on what they might overhear, which was a big deal since they were in our space for a few months!Posted onTrustindex verifies that the original source of the review is Google. Aslan Design and Build did an excellent job with our new kitchen. I highly recommend working with Jeff and his team. They are professional and very reliable. We are currently using them for a second project. They are a wonderful team to work with!!!"Posted onTrustindex verifies that the original source of the review is Google. Ryan helped me develop a plan to improve my house at no charge. We ended up not proceeding due to our budget and changing goals, but he provided thorough analysis, points to consider, and budget pricing. We hope to work with them in the future on a project that comes to fruition!Posted onTrustindex verifies that the original source of the review is Google. Great people to work with! They installed flooring in the food pantry area that I direct. We wanted to stay open during this project and they were super accommodating with our very crazy schedule. The installation was top notch and has survived extremely heavy foot traffic. We are pleased with Alan’s service!Posted onTrustindex verifies that the original source of the review is Google. Working with the Aslan Design and Build team was an awesome experience. The design process was efficient, and, being a very visual person, I really appreciated the 3D renderings Ryan was able to provide. Jeff and Ryan were amazing at making our vision for our space come to actual construction plans and their team made it come to life. The design consultation was thorough and I felt they really listened to us and heard what our needs and wants were. Every step of the way they were available and willing to answer any questions. Additionally, it was made clear that they wanted to make us the space WE wanted - they were full of suggestions and ideas but not pushy about anything. It’s clear they are passionate about what they do and love turning common rooms into special living spaces with character, function and durability. Every member of the team we worked with was respectful of our home, knowledgeable, dependable and skilled. I would highly recommend Aslan Design and Build to anyone and look forward to working with them again in the future!Posted onTrustindex verifies that the original source of the review is Google. I have employed the services of Aslan Design and Build on numerous occasions over the years from redecorating, to building out our basement, to updating our bathrooms. I have always found the designers and other employees to be very professional, exceptionally gifted designers and - now this is rare - they clean up after themselves. I would highly recommend their services.
Considering a large-scale remodel or addition? See what’s possible when design, engineering, and craftsmanship come together seamlessly.