Project Location : Coopersburg, PA
Project Type : Full Kitchen and Master Bath Remodel
Timeline : 3 Months
Budget : $275,000
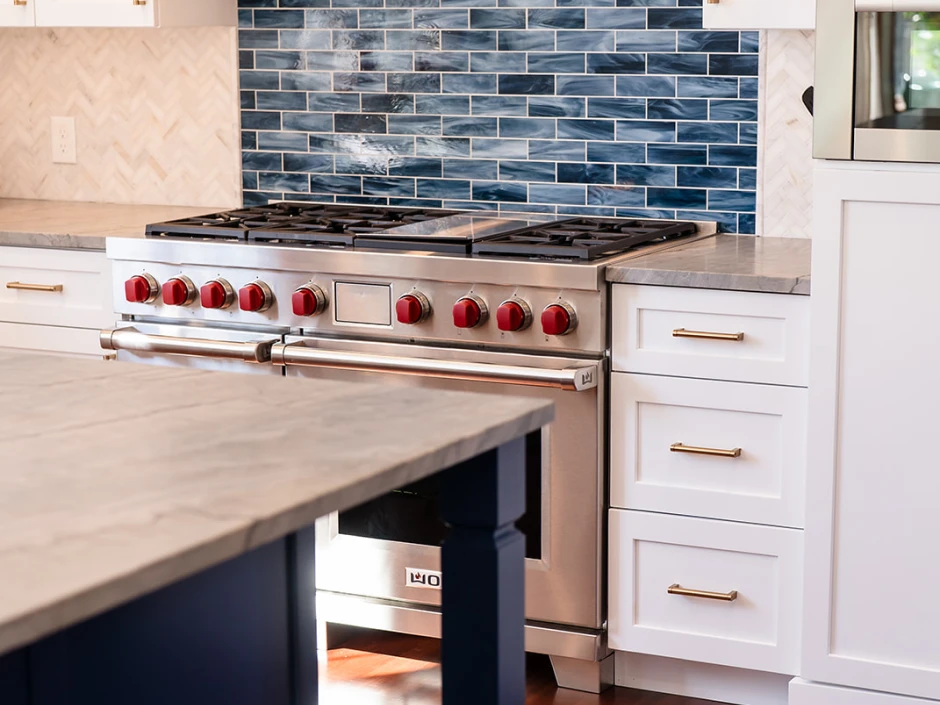
Outdated finishes and materials
A jetted soaking tub that trapped stale water and caused mildew
Limited vanity space with sinks placed too close together
A bulky closet taking up valuable floor space
A small enclosed shower that lacked functionality
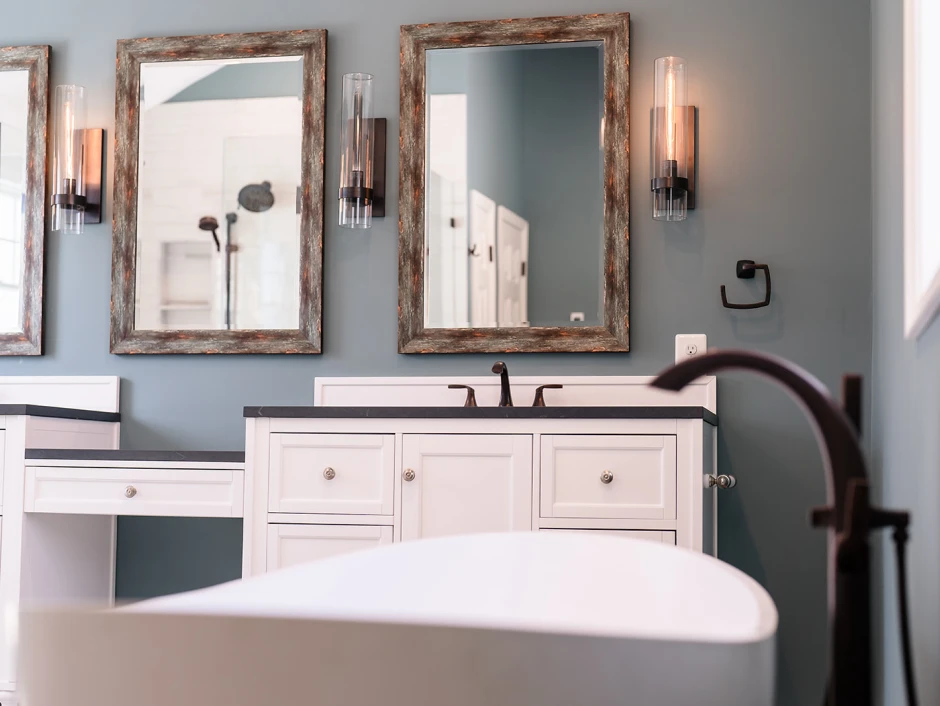
Dark cherry cabinets made the space feel closed off
Angled walls and layouts wasted usable space
A two-tiered island that no longer fit modern design or function
Limited cooktop space and small appliances
A narrow doorway into the dining room disrupted traffic flow
No dedicated space for wine storage or display
The homeowners wanted to preserve their Brazilian cherry floors while updating the entire aesthetic
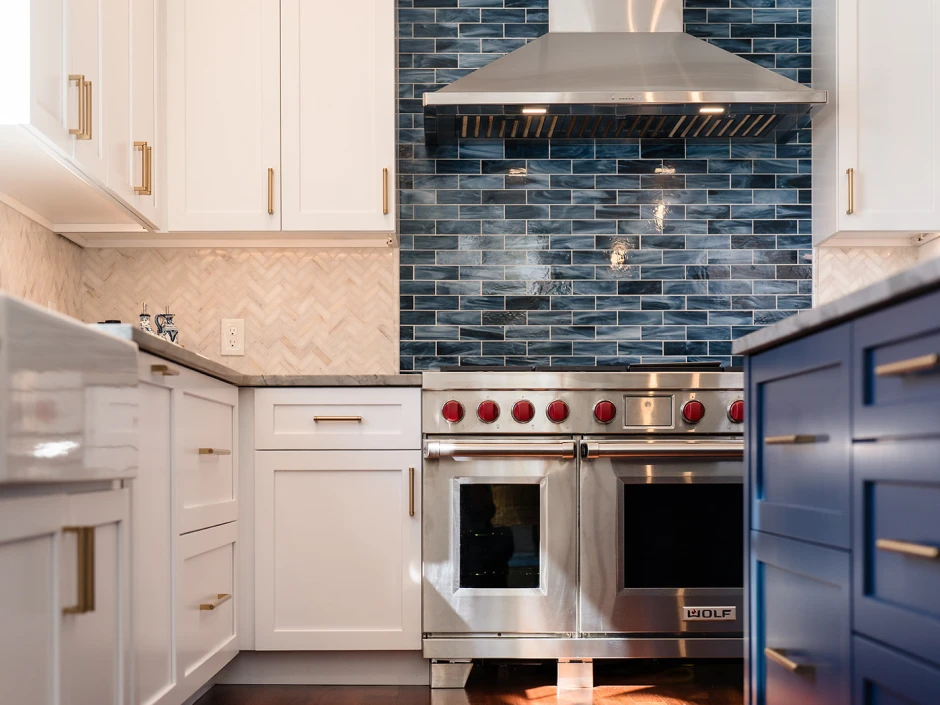
Removed the closet to create additional usable space
Designed a custom double vanity for added storage and convenience
Installed a deep soaking tub for relaxation
Built a spacious two-person walk-in shower featuring a Moen Smart Shower Digital Controller
Upgraded the connected walk-in closet with a brand-new custom organization system
Added new carpet in the bedroom and applied a fresh coat of paint to unify the entire suite
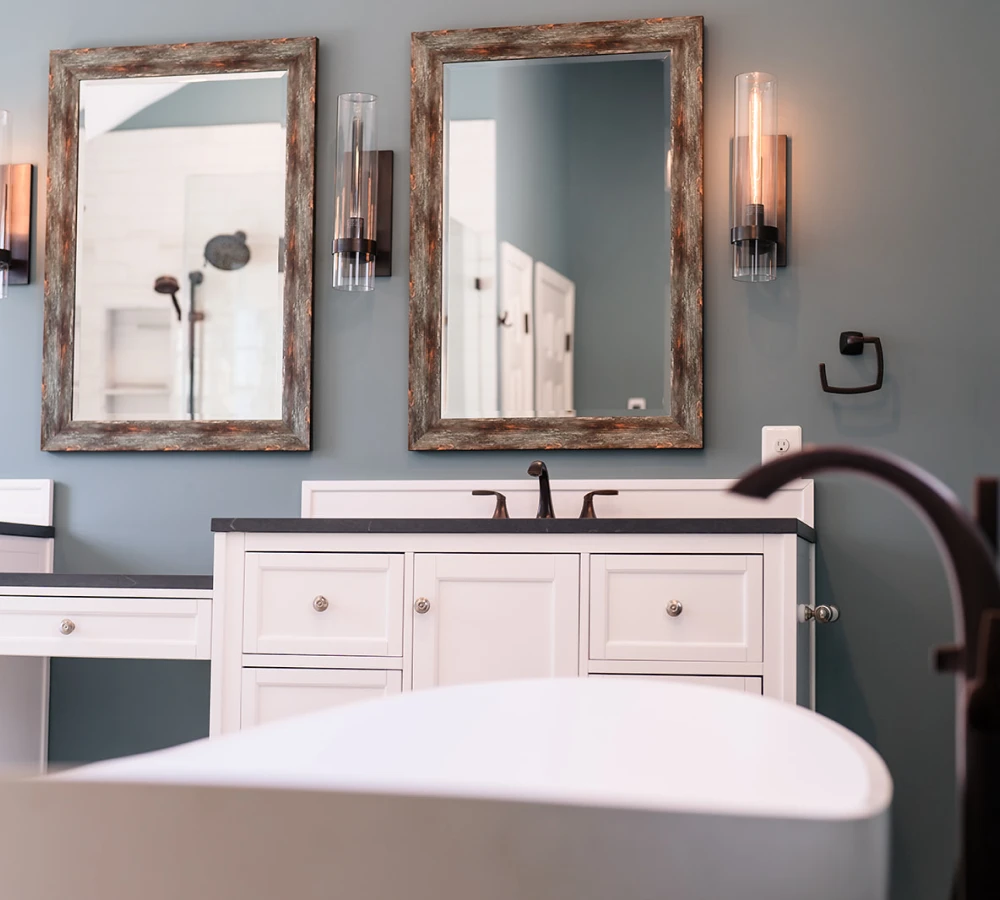
Opened the space by installing a structural beam and widening the dining room entrance
Straightened angled walls to maximize usable counter and cabinet space
Installed a Wolf dual-fuel range, Sub-Zero wine column, and additional high-end appliances
Built a larger, more functional island with counter-height seating
Matched the existing Brazilian cherry flooring by patching and refinishing in a new direction for seamless integration
Added full custom overlay cabinetry by New Holland Cabinets, including detailed crown molding
Integrated Sub-Zero wine storage and dining room cabinetry for a refined, connected flow
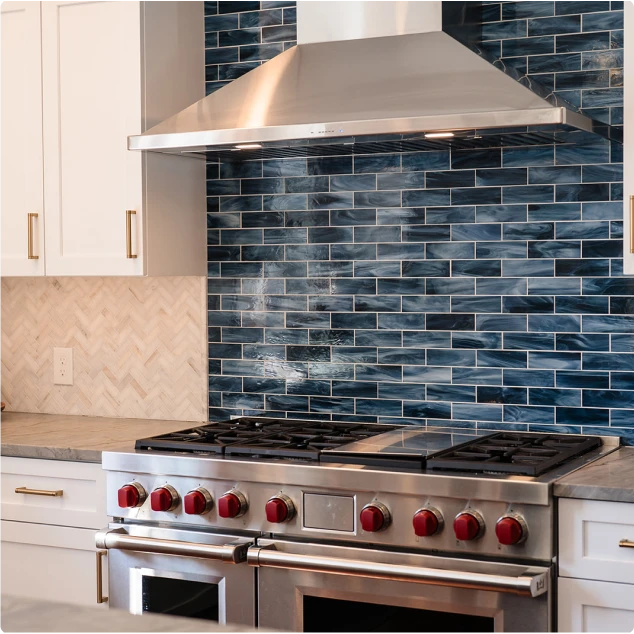
Paint : Sherwin-Williams Samovar Silver SW6233
Vanity : James Martin Copper Cove in Bright White
Countertops : Silestone Charcoal Soapstone Quartz
Tile : Qualis Ceramica
Fixtures : Moen Oil Rubbed Bronze
Shower System : Moen Smart Shower Digital Controller
Shower Glass : Heavy frameless glass by Alderfer Glass
Installations By : Kulptile (tile), Everbuild (vanity), Goodplumbingheatingac (plumbing)

Counters : Ocean Pearl Quartzite
Cabinetry : Custom full-overlay cabinets by New Holland Cabinets
Hardware : Top Knobs Pennington Bar Pull in Honey Bronze
Faucets : Delta Trinsic in Brilliance Champagne Bronze and Insinkerator Hot/Cold Faucet
Sink : Nantucket Farmhouse Sink
Appliances : Wolf Dual Fuel Range, Sub-Zero wine refrigerator, Sub-Zero freezer drawers, Zephyr 48” Pyramid Range Hood
Backsplash : Mosaic Marble and Glass Tile from TileBar
Lighting : Currey and Company Breakspear Pendant
Flooring : Brazilian Cherry finished in place to match seamlessly
Paint : Sherwin-Williams Realist Beige SW6078

40% more usable kitchen space
Spa-inspired master bath designed for relaxation
Improved flow between the kitchen, dining, and living areas
Premium finishes and appliances throughout
A perfect balance of beauty, comfort, and function
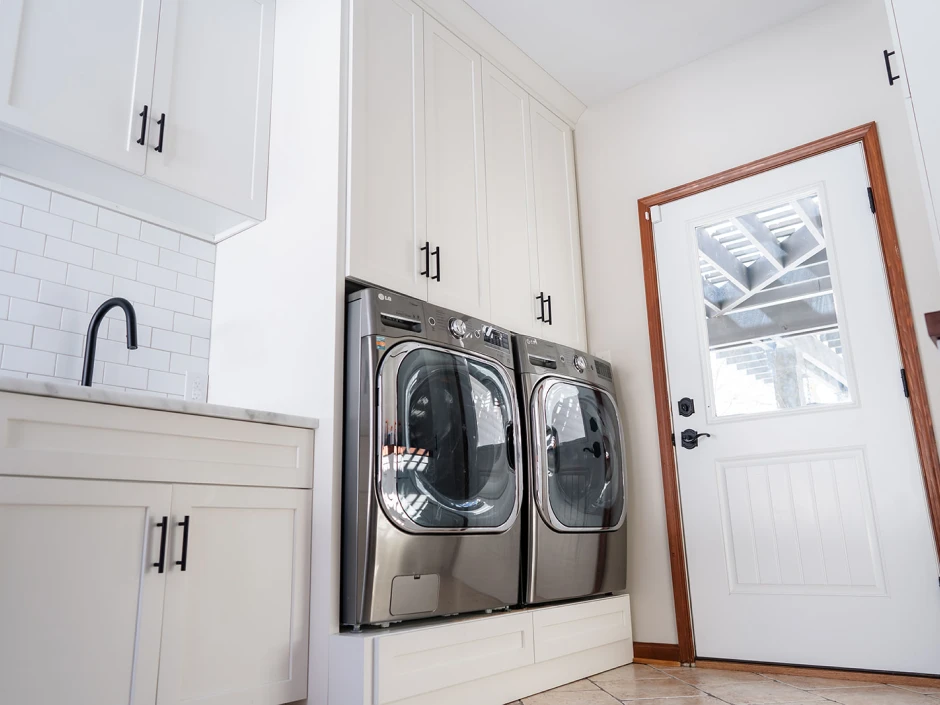
Posted onTrustindex verifies that the original source of the review is Google. I have worked with Jeff and his team for over 20 years. They are very knowledgeable and have a great passion for their work. Would highly recommend you give them a call!Posted onTrustindex verifies that the original source of the review is Google. Aslan has done multiple projects in our home. We started with a kitchen reno that was a complete gut job right after the pandemic. They met with us to learn our style and then designed the perfect kitchen for us. During the renovation, they communicated often and kept closer to schedule than I have ever experienced. If there was a delay because of supply chain issues, we knew exactly what was going on. The team was clean and respectful and truly minimized the inconvenience of living through a renovation in the center of our home. The guys felt like part of the family by the end, and the results were beautiful. Just after that renovation finished, we had a fire in our home that caused extensive smoke damage through our entire second floor. Jeff and Ryan swung into action. They got a dumpster and a team at our house the next day!! They helped us through the insurance process and once again did a beautiful job of renovating our home. Their professionalism was deeply appreciated given the circumstances, and they once again minimized the inconvenience of a reno. So when it was time to finish our basement, there was no one else we would have trusted to do the job.Posted onTrustindex verifies that the original source of the review is Google. Aslan helped me with the design of my farmhouse kitchen and I couldn’t be happier with the end result! They really helped me transition my kitchen into a contemporary style while maintaining its original features. They were so pleasant to work with, patient with my questions, and efficient and timely in getting the work done. I highly recommend them!Posted onTrustindex verifies that the original source of the review is Google. Aslan completed a big project for us in 2020. They lifted the roof off of an older one-story addition, extended the footprint of that addition with a new foundation, and built a second floor master suite above the original addition. They also built a full new deck off of the back of the addition and poured a new driveway. There were some unexpected hiccups, starting with the Covid shut-down of all construction after they had already started demolition! They were very communicative and resumed work as soon as the government allowed. Later in the project, we didn’t like some baseboards they had already installed. They listened, removed them, and replaced them to our specifications. Overall we were very satisfied with the project. Their design team came up with a really pretty product and palette plan for our new master bath. We kept every suggestion and still love it. Although it was not inexpensive, we could always count on them for responsiveness, quality, and integrity. Our kids were little at the time and we always felt comfortable with all of their workers- no worries on what they might overhear, which was a big deal since they were in our space for a few months!Posted onTrustindex verifies that the original source of the review is Google. Aslan Design and Build did an excellent job with our new kitchen. I highly recommend working with Jeff and his team. They are professional and very reliable. We are currently using them for a second project. They are a wonderful team to work with!!!"Posted onTrustindex verifies that the original source of the review is Google. Ryan helped me develop a plan to improve my house at no charge. We ended up not proceeding due to our budget and changing goals, but he provided thorough analysis, points to consider, and budget pricing. We hope to work with them in the future on a project that comes to fruition!Posted onTrustindex verifies that the original source of the review is Google. Great people to work with! They installed flooring in the food pantry area that I direct. We wanted to stay open during this project and they were super accommodating with our very crazy schedule. The installation was top notch and has survived extremely heavy foot traffic. We are pleased with Alan’s service!Posted onTrustindex verifies that the original source of the review is Google. Working with the Aslan Design and Build team was an awesome experience. The design process was efficient, and, being a very visual person, I really appreciated the 3D renderings Ryan was able to provide. Jeff and Ryan were amazing at making our vision for our space come to actual construction plans and their team made it come to life. The design consultation was thorough and I felt they really listened to us and heard what our needs and wants were. Every step of the way they were available and willing to answer any questions. Additionally, it was made clear that they wanted to make us the space WE wanted - they were full of suggestions and ideas but not pushy about anything. It’s clear they are passionate about what they do and love turning common rooms into special living spaces with character, function and durability. Every member of the team we worked with was respectful of our home, knowledgeable, dependable and skilled. I would highly recommend Aslan Design and Build to anyone and look forward to working with them again in the future!Posted onTrustindex verifies that the original source of the review is Google. I have employed the services of Aslan Design and Build on numerous occasions over the years from redecorating, to building out our basement, to updating our bathrooms. I have always found the designers and other employees to be very professional, exceptionally gifted designers and - now this is rare - they clean up after themselves. I would highly recommend their services.